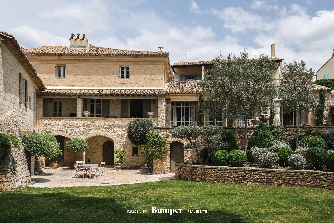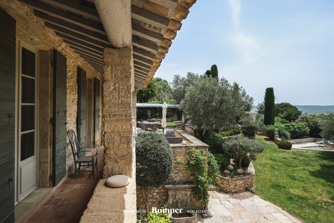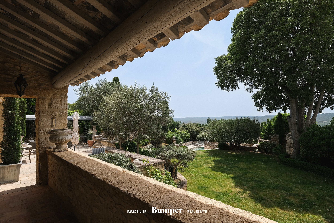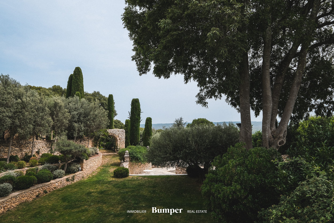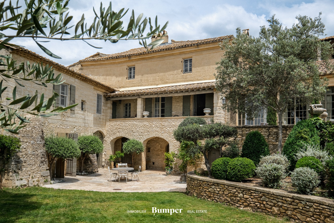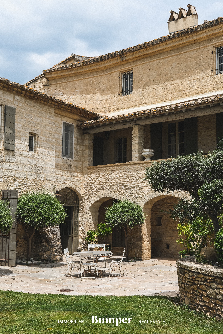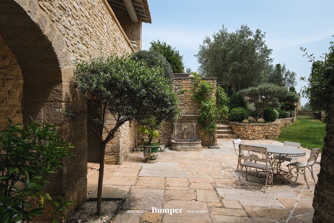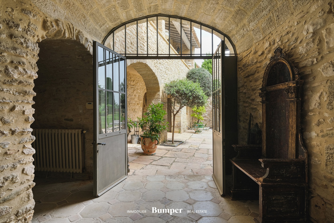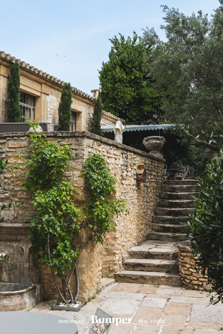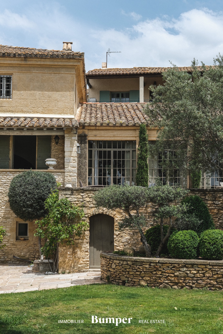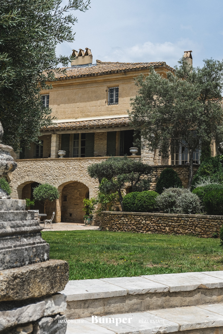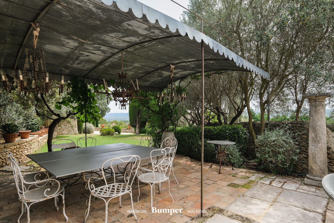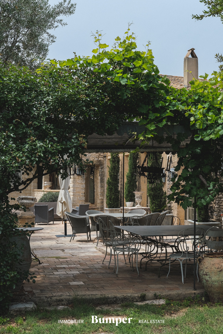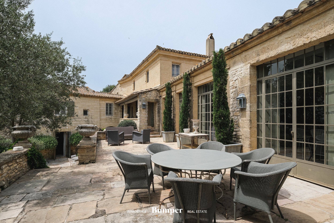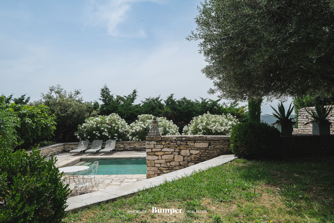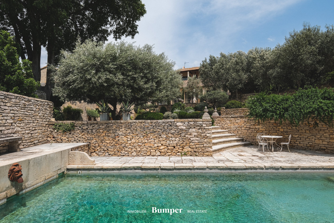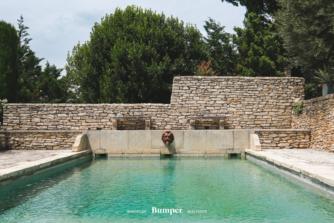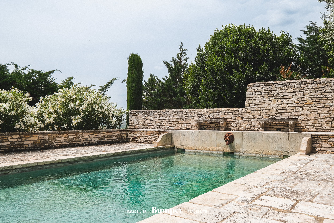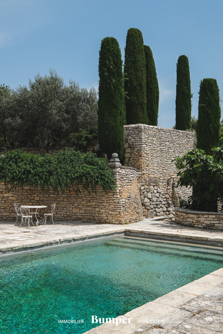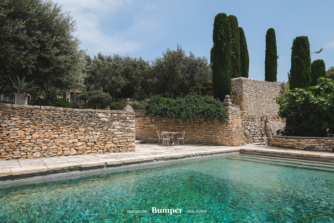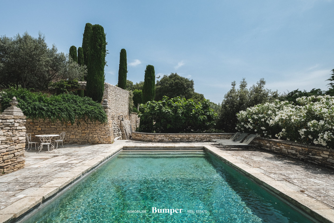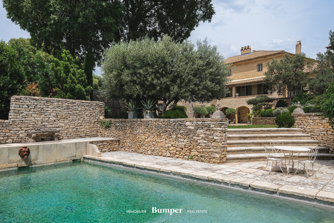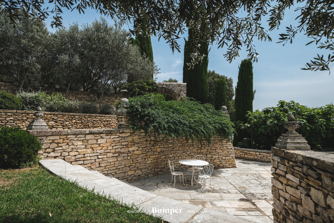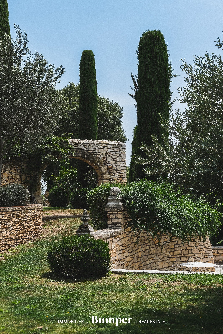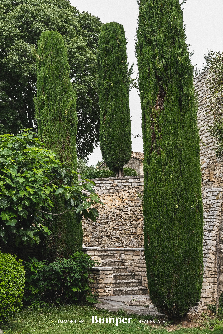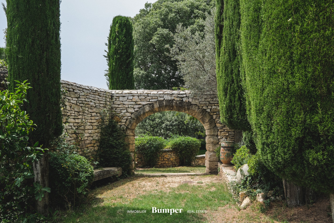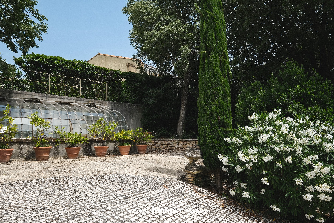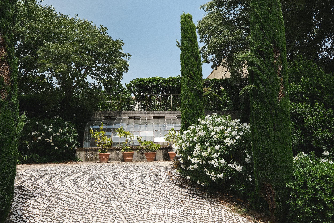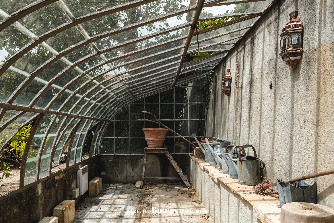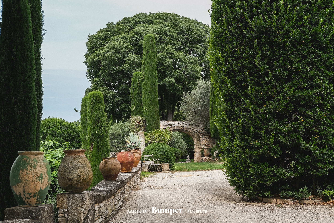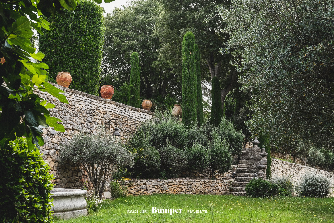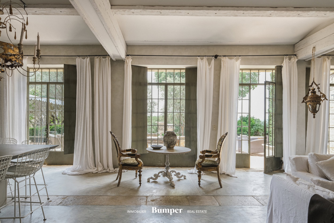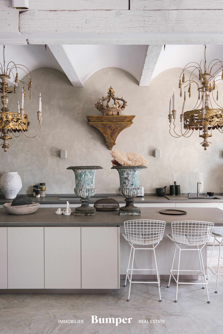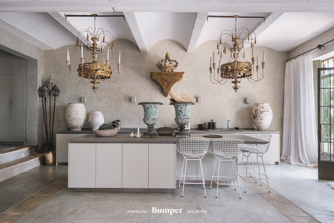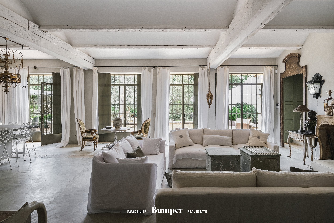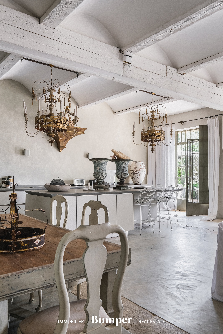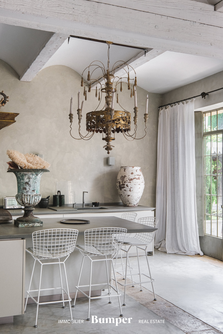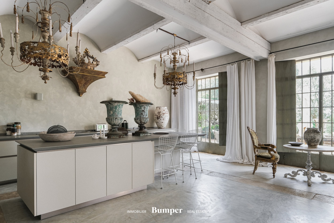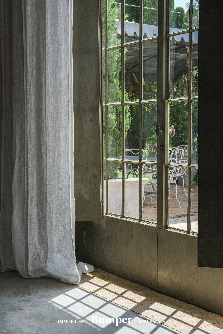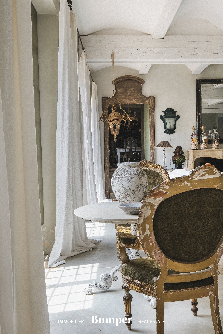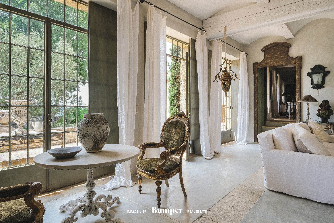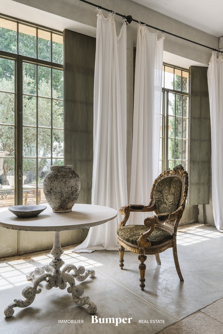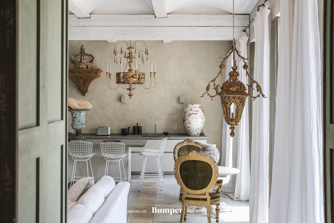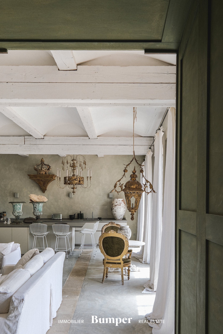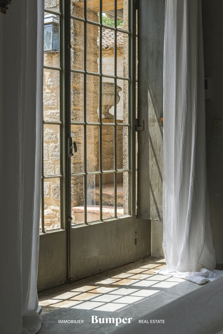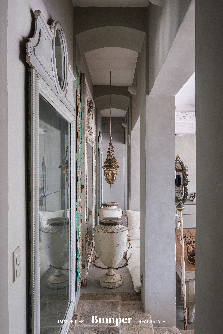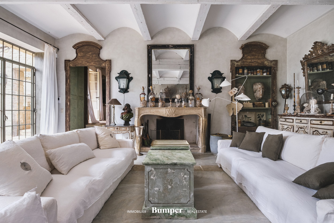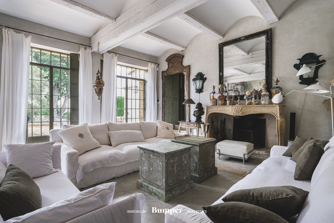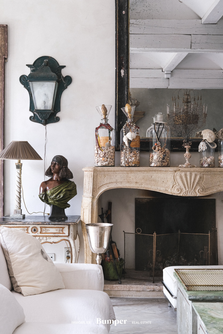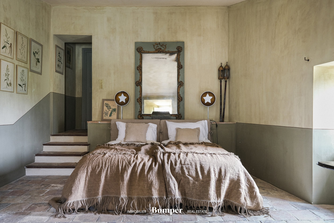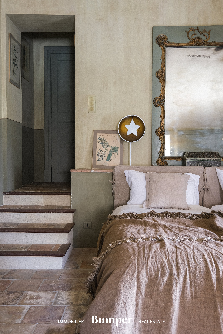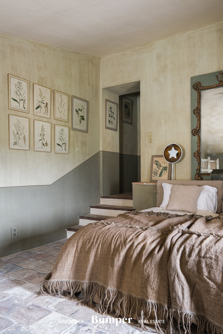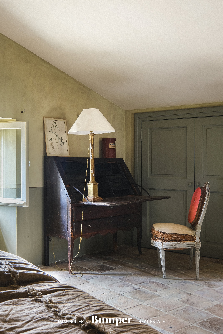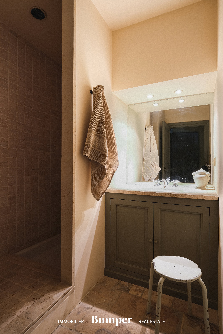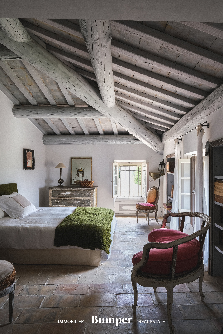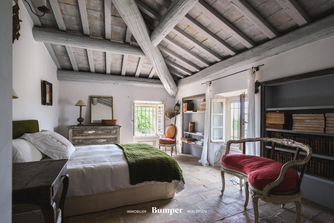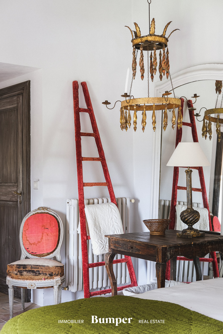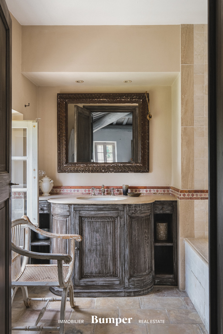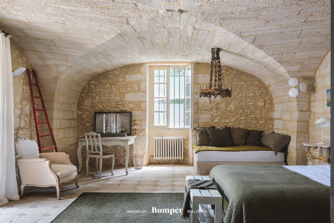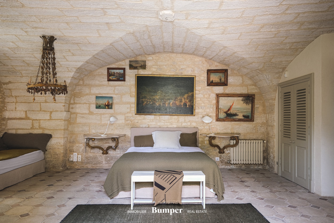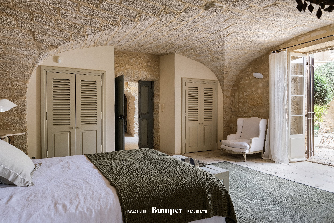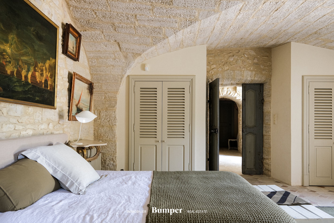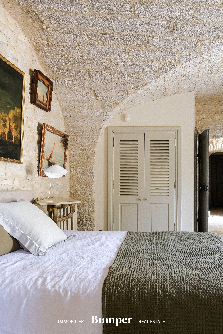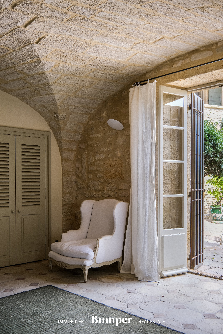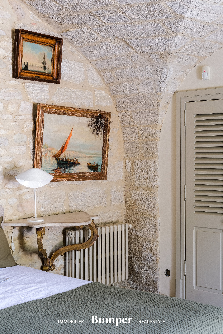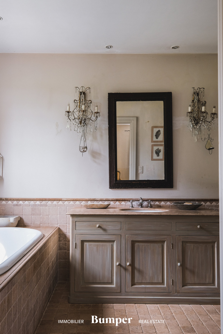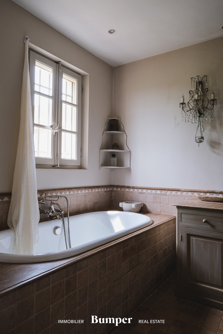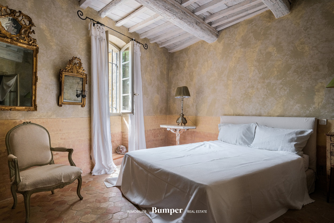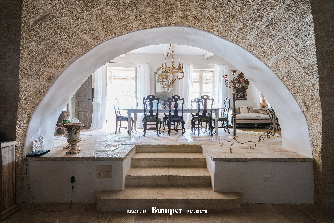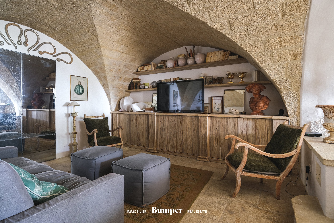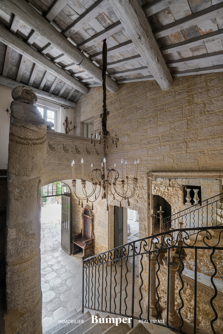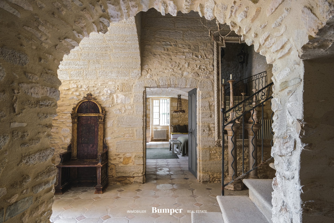FLORA HOUSE
HOUSE WITH POOL AND GARDEN FOR SALE - UZÈS, GARD
“FLORA” is a magnificent home of over 400m2, perfectly combining modern comforts and old-world charms, the ensemble laced with the scent of incense and fig.
Set on a 3200m2+ plot in the heart of a village, just 4km from Uzès center, it features generous interior and exterior spaces.
Entirely renovated and designed by a couple with passions for beautiful things and botany, this home is ideal for lovers of nature, wooded gardens, and tranquility.
The house rises over three amply proportioned and poetically decorated levels.
The first level enjoys a spacious living room with a fully equipped kitchen, a large reception room with fireplace, a dining room and an intimate TV room, all opening onto a large terrace and a passageway. Adjoining these large living rooms are two bedrooms with storage space and en-suite bathrooms.
The second floor offers two additional large bedrooms, each with its own bathroom.
Finally, a fifth bedroom with en-suite shower room and utility rooms (laundry, cellar, etc.) opens onto the garden under vaulted ceilings.
The garden, with its swimming pool, is wonderfully laid out and manicured, inviting us into an olfactory and highly visual voyage through Provence.
“FLORA” is a true ode to calm, delightfully curated French aesthetics, and fine taste.
DESCRIPTION
Type : T7 with 5 bedrooms
Surface area : 401.05m2 carrez and 442.90m2 floor area
House on 3 levels
• 1st level :
large living room with spacious kitchen and reception room
a dining room and TV lounge, opening onto a terrace and passageway
two suites with walk-in closets and en-suite bathrooms
• 2nd level :
two suites with en suite bathrooms
• Garden level :
bedroom opening onto terrace
shower room and separate WC
laundry room
wine cellar
• Outdoors :
grounds covering 3242m2
swimming pool
summer kitchen with metal arbour
terraces and walkway
greenhouse
parking for several vehicles
machine room
FEATURES
Condition: very well-maintained throughout
Polished concrete and antique tiled flooring
Concrete and wood ceilings
Fireplaces
Oil-fired heating
Sanitary hot water (same as heating and electric)
Windows: metal double-glazing
Interior and exterior wooden shutters
Sanitation: all mains drainage
Energy Performance Diagnostic (DPE) :
Energy consumption: D
Greenhouse gas emissions: D
PRICING
Price: €3,550,000, agency fees included, payable by seller
WHAT WE LIKE
Peace and quiet in the heart of the village
The quality of the renovation
Careful attention to detail
The feeling of spaciousness inside and outside the house
The lush vegetation in the garden
The swimming pool to cool off in when the weather warms
POINTS OF INTEREST
4 km from Uzès
40 minutes by car from Avignon’s TGV station
38 minutes from Nîmes Pont-du-Gard TGV station
9 minutes by car from Uzès golf club
GEOGRAPHICAL LOCATION
Would you like more information or plan a visit ?
PAULINE PICHON
SALES ASSOCIATE
07 63 94 09 26
04 72 44 22 66
pauline@bumperfrance.fr
Meet me at 65 rue de Créqui, Lyon 6.
See you soon!
Mise en scène par l’équipe Bumper dans le cadre de la vente de ce bien.
Scénographie non-contractuelle, plan non coté donné à titre indicatif. Photos : Jérôme Pantalacci.

